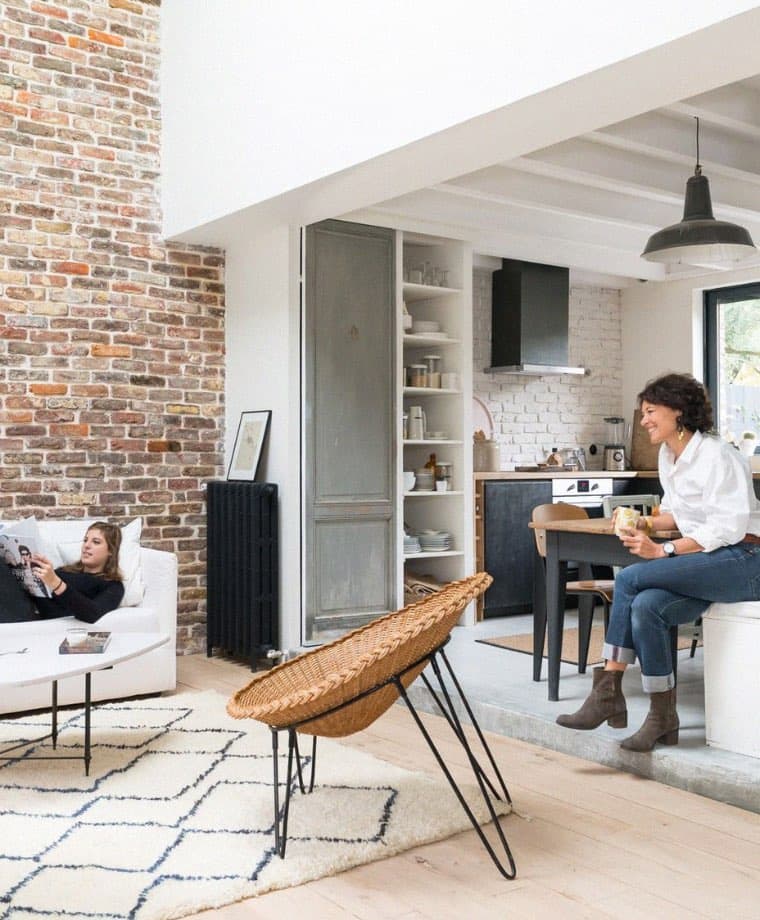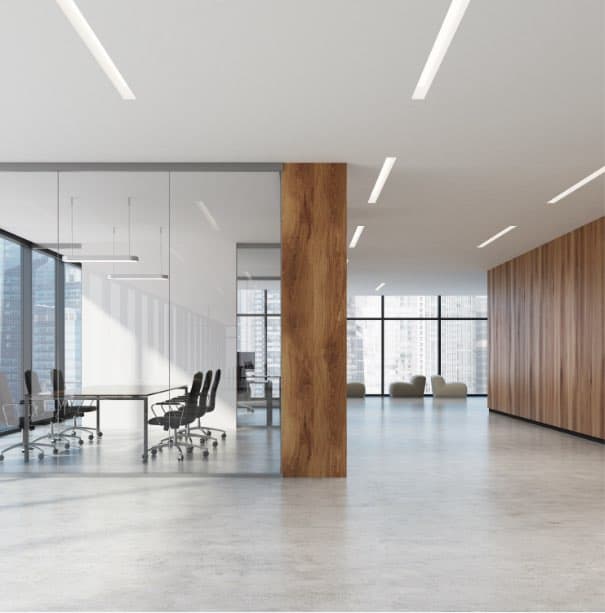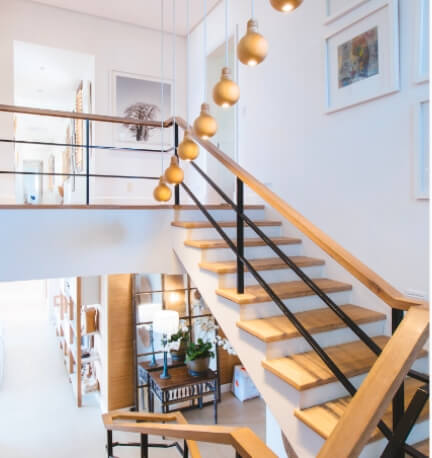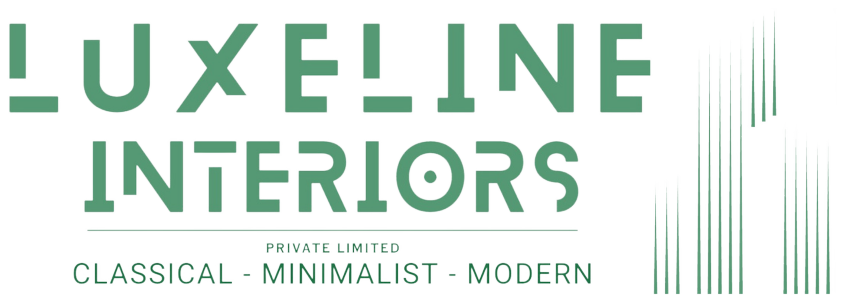Find Us
Address: 602 Solitaire - 1, Opp. Infinity Mall, Link road, Malad west, Mumbai - 400064
About Us
The StudioArchitectureConstruction
The process
Building the
future designs.
01
/ Analysis
The journey begins with an initial consultation where we get to know you, your space, and your vision. We discuss your design goals, budget, and any specific requirements you may have. This is an opportunity for us to understand your style, preferences, and how you envision your space.
02
/ Schematic
During the schematic design phase, we generate preliminary design sketches, layouts, and mood boards to illustrate the overall look and feel of the project. We collaborate closely with you to ensure that the design aligns with your vision and goals.
03
/ Concept
Based on the insights gathered during the initial consultation and site analysis, our team of designers embarks on the creative phase of concept development. We create a design concept that encapsulates your vision, utilizing our expertise to balance aesthetics, functionality, and sustainability.
04
/ Offer
The moment we've all been waiting for – the final reveal. We present your transformed space, and we walk you through every aspect of the design to ensure it meets your expectations and requirements.







Read the story

LuxeLine Interiors
Influential
and Impactful.
At Luxeline Interiors, we understand that each interior design project is unique, and our process is tailored to meet the distinct needs and preferences of our clients. Our approach is characterized by a systematic and collaborative methodology that ensures every project is a successful fusion of creativity and functionality.
10+
Years of experience. Urban design draws together the many strands of place-making,
90%
Average. Urban design draws together the many strands of place-making, environmental
100m
Investment. Urban design draws together the many strands of place-making, environmental
